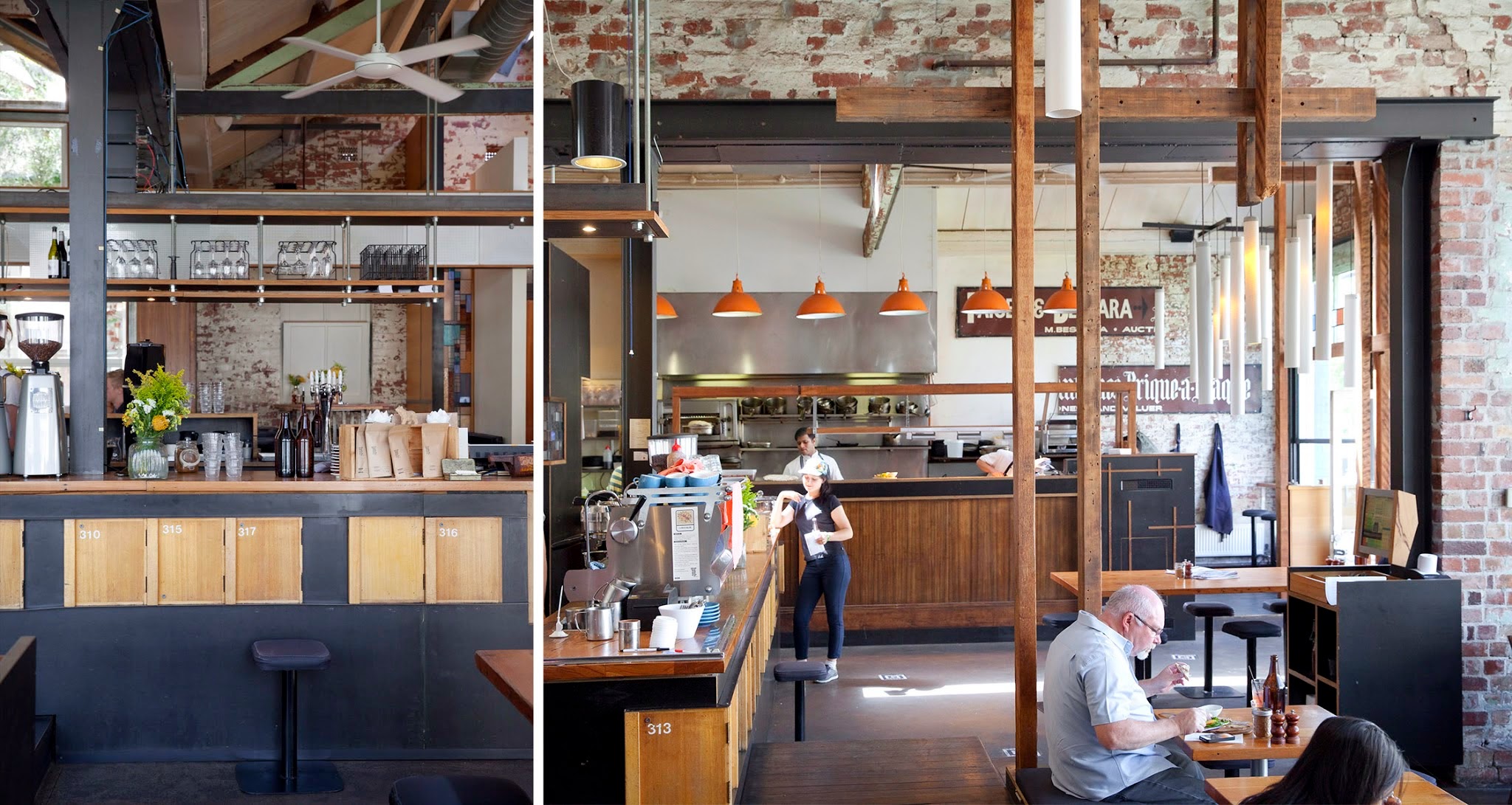Name: La Condesa
Location: Austin, TX
Design: Joel Mozersky& Michael Hsu
Location: Austin, TX
Design: Joel Mozersky& Michael Hsu
Colorful and retro with a touch of eclectic works perfectly for Tex Mex restaurant, La Condesa. Layering industrial materials with soft leathers and bright colors creates a warm and vibrant space fitting of the food.
The bright colors and modern architecture work well to create an energetic interior. Old Mexican billboards found new life as they were broken down and reassembled into a large, can't be missed, mural on the far wall.
The vintage vibe and playful lines also help keep the space upbeat, bright and inviting. We love the layering of materials and the texture and comfort level it brings to the interior.
Photos © Joel Mozersky & Michael Hsu






























































































